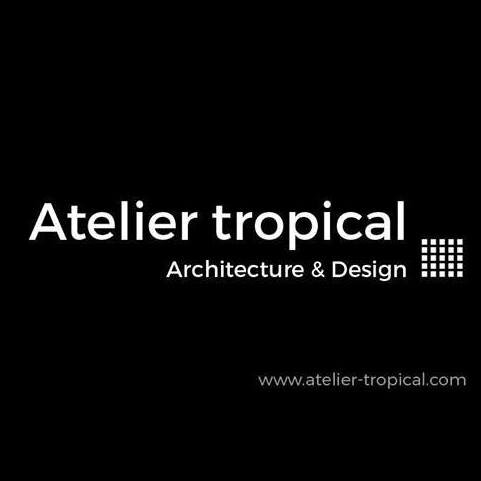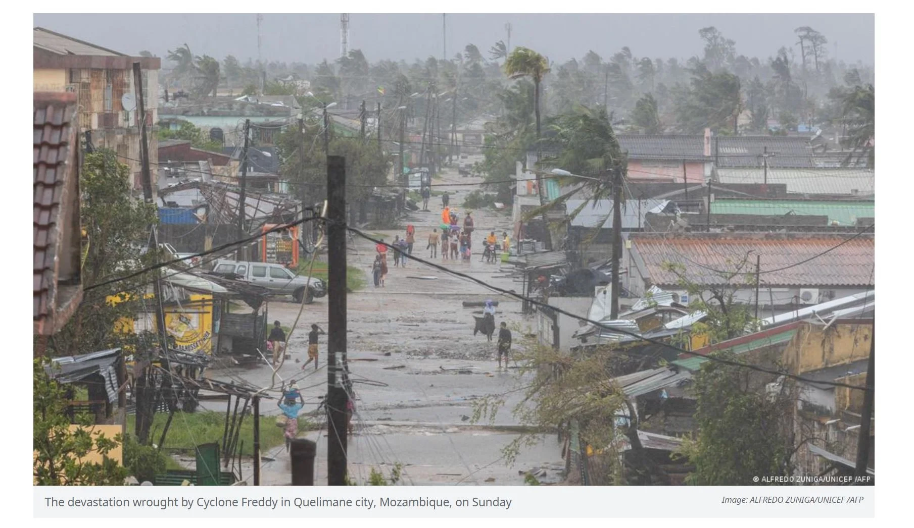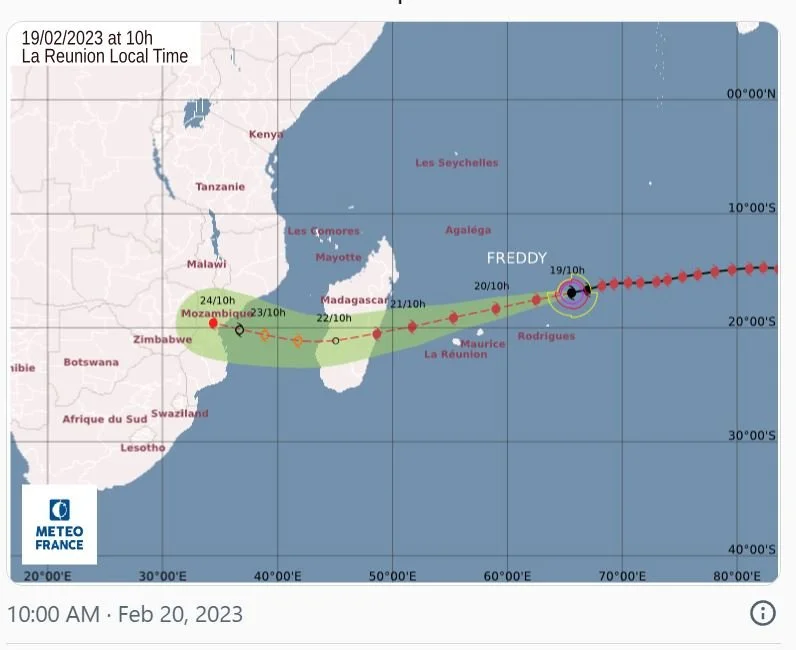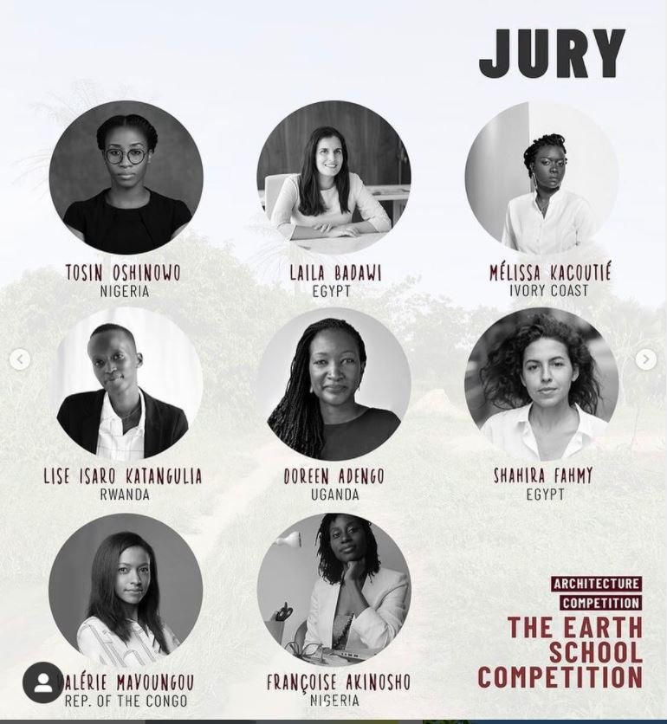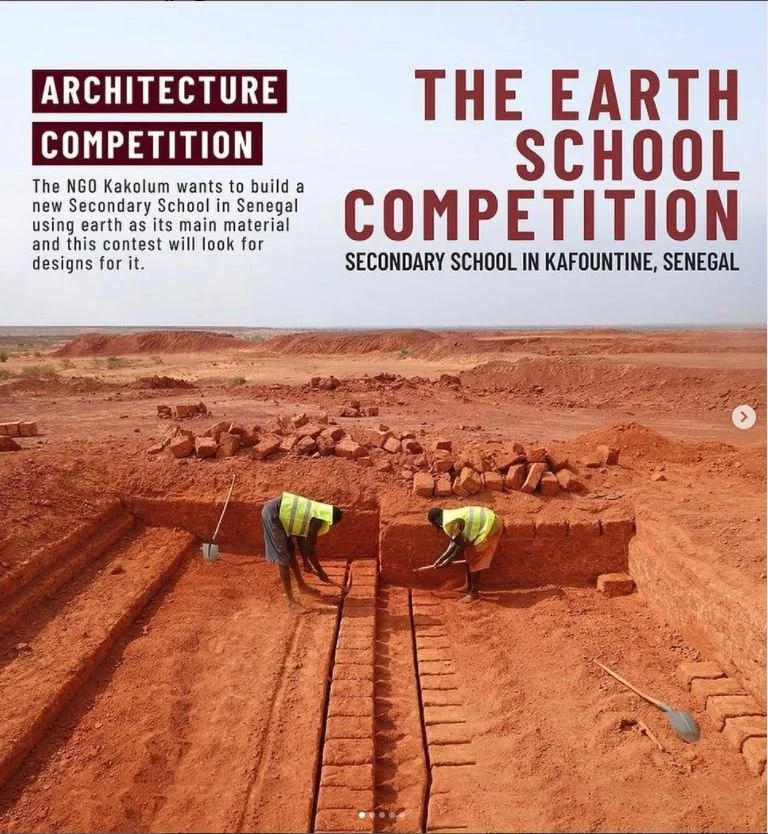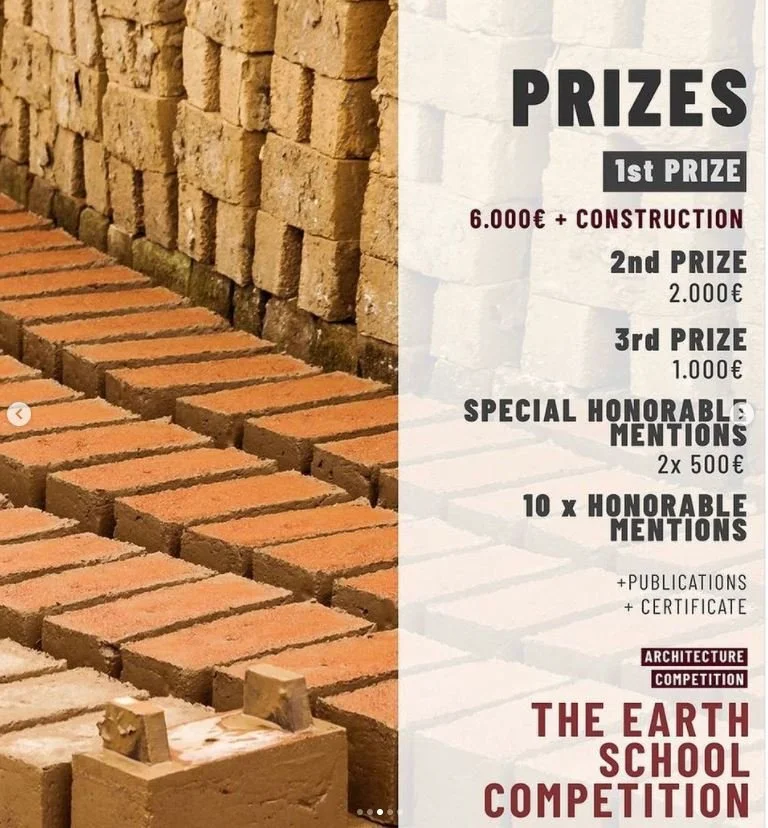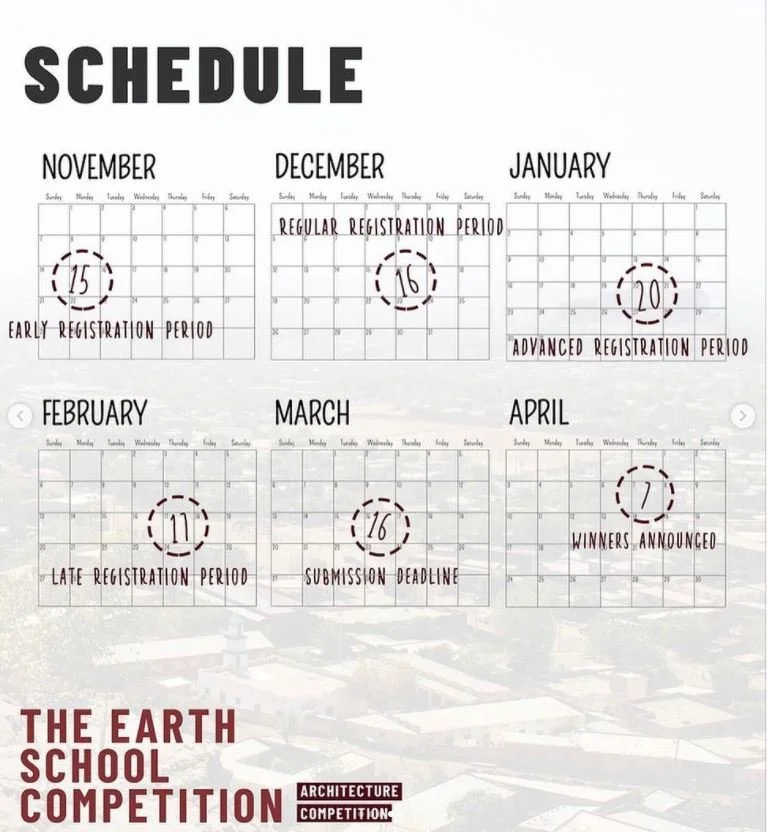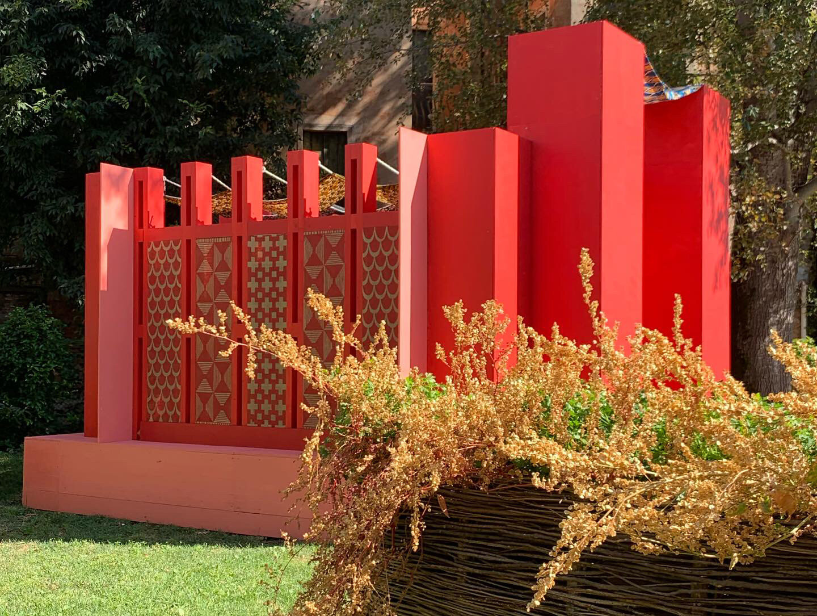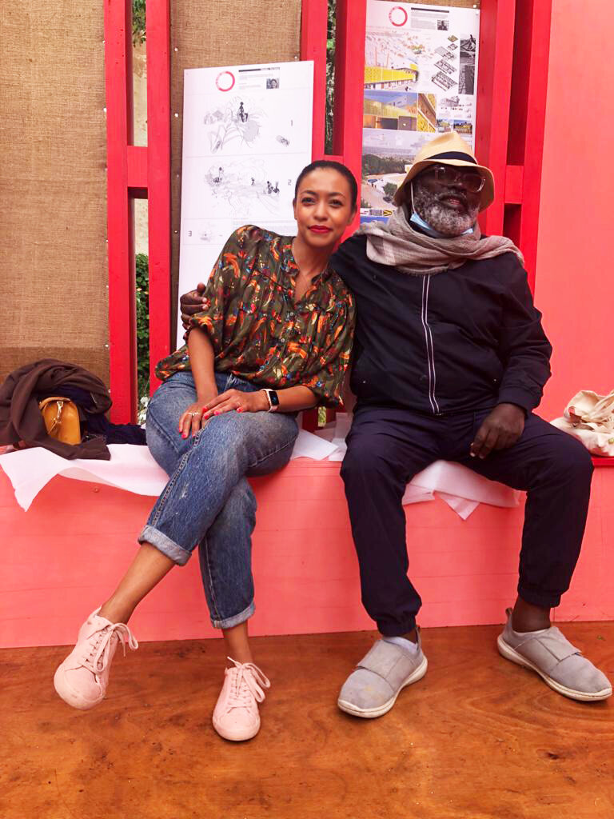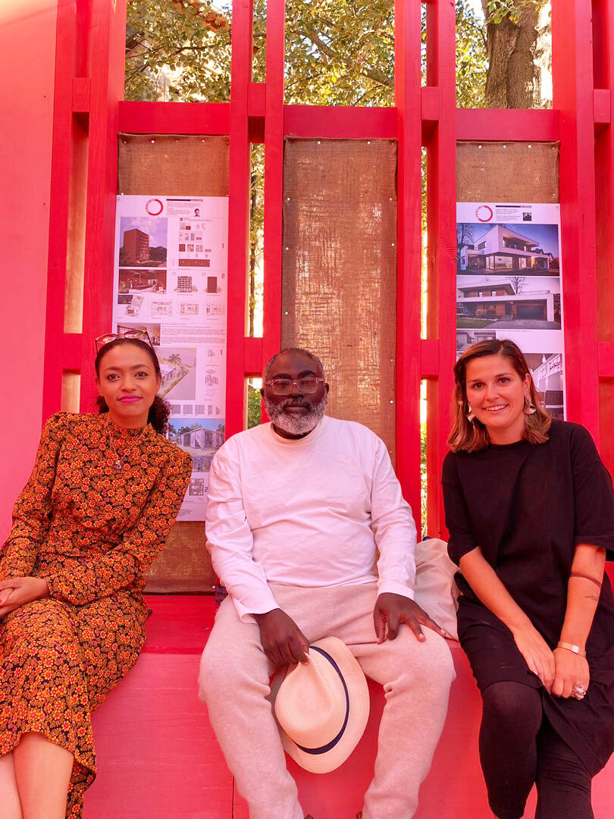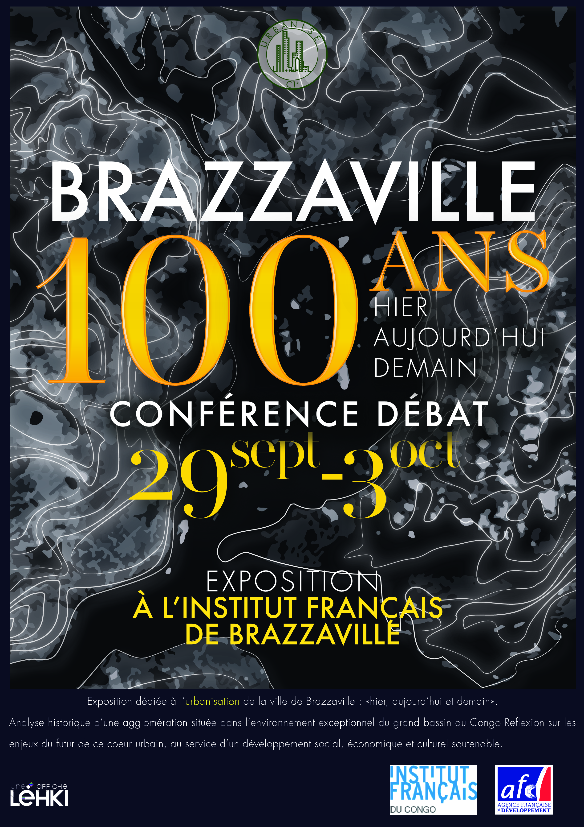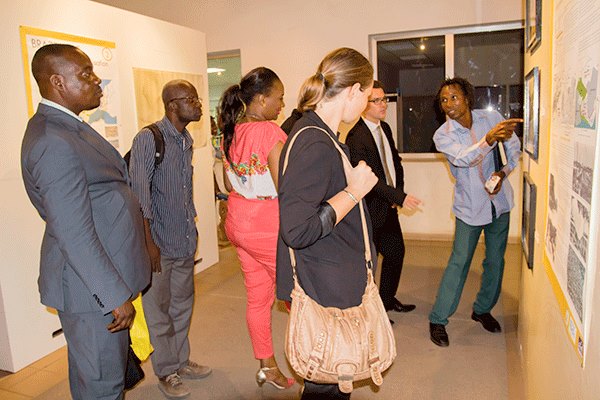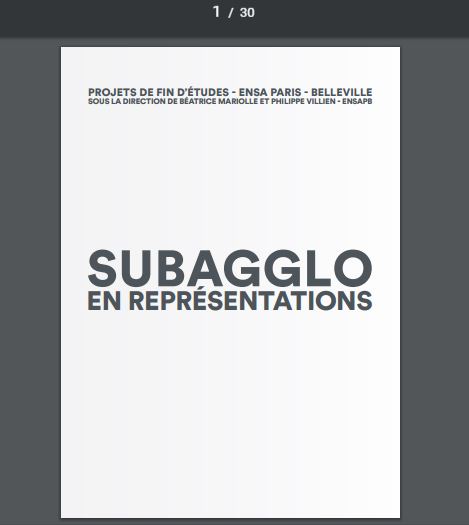100 Women: Architects in Practice
“Over the last decade, awareness of the need for gender balance in architecture has gained traction.”
We are excited to announce that Valérie Mavoungou Rodriguez has been selected among 100 exceptional international female architects to showcase their work and discuss their practice in this inspirational publication by RIBA Royal Institute of British Architect Publishing, one of the leading global publishers of architecture books, promoting and highlighting the ability, talent, and skills enabling architects and designers from every continent to do their jobs better.
This is an amazing opportunity to take part in this esteemed publication, acknowledging women's contribution to the built environment, internationally: your dedication to engaging with diverse voices and design experts from around the world truly contributes to the advancement of our field!
“By showing the work of the people being less represented we reduce the number of obstacles that can stand in the way of the dreams and aspirations of millions of individuals. We can see potential. We can see possibilities.”
There is an old saying that “If you can see it, you can be it”.
Growing up, I had almost no role models of thriving contemporary female architects, and African female space practitioners acknowledged for their work, even less.
VMR
👉🏽 100 Women: Architects in Practice is available for pre-order right now!
100 Women: Architects in Practice
Physical book: https://www.ribabooks.com/100-women-architects-in-practice_9781859469637#
E-book (available from 1/12/23) : https://www.taylorfrancis.com/
Authors: Harriss, House, Parrinder, Ravenscroft
Publisher: RIBA Publishing
Publishing date 2023
ISBN: 9781859469637
FIRST Congress of the Order of Mozambique’s Arquitects
🌱On the 9th of February, the inaugural architecture congress of the Order of Mozambique’s Architects took place.
🌱 It was an honour to participate in the panel on Sustainable Architecture, addressing Building Resilience and discussing crucial strategies and solutions for our discipline in the era of climate change.
________
Um edifício após outro ✅
🌱No dia 9 de fevereiro foi realizada o primeiro congresso de arquitetura da Ordem dos arquitetos de Moçambique .
🌱Foi uma honra participar no painel sobre a Arquitetura sustentável e abordar o tema da Resiliência na Construção, discutindo estratégias e soluções cruciais para a nossa disciplina na era das alterações climáticas.
#congresso #ordemdosarquitectos #moçambique #architects #resilience #arquiteturasustentavel #sustainablearchitecture
Atelier Tropical, Congo and Mozambique: Wallpaper* Architects’ Directory 2023
Atelier Tropical from Congo and Mozambique is added to the Wallpaper* Architects’ Directory 2023, our annual round-up of exciting emerging architecture studios
Wallpaper* Architects Directory 2023 has been revealed, celebrating 20 studios as our finest emerging architects to watch.
Conceived in 2000 as an international index of architectural talent, the Wallpaper* Architects’ Directory is an annual listing of promising practices from across the globe. This year’s survey: – 20 young studios, from Australia, Brazil, Canada, Congo, Ecuador, Greece, Hong Kong, India, Italy, Japan, Lebanon, Pakistan, Senegal, Spain, Sweden, Switzerland, the UAE, the UK, the USA and Vietnam, with plenty of promise, ideas and exciting architecture.
Atelier tropical, Congo & Mozambique
Atelier Tropical is an architecture practice founded in 2016 by Valérie Mavoungou Rodriguez. A self-described 'Pan-African architect', Mavoungou Rodriguez draws from her Congolese heritage, studies abroad, and experiences living in multiple African countries, to lead her dynamic practice, working across Africa. Atelier Tropical finds its purpose in designing climate-sensitive projects, 'resilient to their tropical climates', that celebrates modernity while still embracing local building methods and African aesthetics. When she was growing up in the tropical basin of the Congo River, she reflects, 'many buildings were not always adapted to our luxurious landscape, dense vegetation, and hot humid tropical climate; I often wondered how we could do better'.
Click on the link below to read the full article!
What can we learn from tropical cyclone Freddy and how to design climate-resilient housing for communities?
Maputo, 28 March 2023
Two weeks after Cyclone Freddy made landfall for a second time in Mozambique, leading to a human tragedy of death, displacement, and the devastation of infrastructure and social services between Madagascar, Malawi, and Mozambique, the same populations are now facing severe disruptions to critical services, with the threat of cholera growing rapidly for children and families.
I live in Maputo since last year, and while in our southern province, we have been spared, only experiencing episodic water shortages, in some close neighborhoods and other parts of Mozambique torrential storms have affected millions of people, leaving a feeling of helplessness.
Why now?
Freddy is the most powerful and the longest-lived tropical cyclone on record in the last ten years in the Indian Ocean, and this unique phenomenon leading to extreme flooding, torrential rains, landslides, and casualties, could illustrate future disasters with climate change in Southern Africa when the continent is responsible for less than 4% of greenhouse gas emissions.
The past decade was the hottest in human history: fires and floods and cyclones are the new normal, and with climate change goes intense rains, sea level rise, heat waves, droughts, and cyclones, which will increasingly affect the built environment and our communities.
The evidence is clear, we are in a race against time to adapt to a rapidly changing climate – one of the three planetary crises we face along with biodiversity loss, pollution, and waste.
What can we do?
As architects and spatial practitioners, we know that the construction sector is a major contributor to this situation, responsible for 40% of global energy-related CO2 emissions: we are already experiencing pressure on living from extreme weather events, especially in coastal areas where most of the world’s population lives.
Actions taken to improve the resilience and reduce vulnerability of the built environment and in the communities is crucial because those who are disproportionately most affected by global warming are also those who have contributed the least like Mozambique whose low-lying, densely populated coastal towns and cities are on the front lines of climate change, suffering over the issue of a warming planet.
Since cyclones Idai and Kenneth in 2019, the country has built some anti-cyclone shelters, and coastal embankments, and invested in cyclone and flood warning prediction systems.
However, we need special attention to the most vulnerable spaces, where the built environment is largely self-constructed, and share general design principles and best practices to adapt housing quality with specific climate risk measures against flooding, droughts, cyclones, and windstorms.
Category 4-5 Tropical Cyclone Freddy Trajectory
Cyclones: Occur in the South Pacific and the Indian Ocean, often affecting countries from Australia all the way to Mozambique. Cyclone season is typically between November and April
Vulnerable communities also deserve access to the benefits of good design !
Click on the link below to read the full article!
Lisbon Triennale Millennium bcp Début Award | 2022
PRESS RELEASE _ SEPTEMBER - 2022
Atelier Tropical has been nominated as one of the 10 shortlisted talents, for the Lisbon Triennale Millennium bcp Début Award!
Honoring the principles of Terra, the 6th edition of the Triennale, this year’s selection presents a broad geographical diversity from both hemispheres of the globe with 95 applications from 38 countries.
The worldwide competition is open to young architects under the age of 35 or any architecture studio with an average age of under 35 supporting new voices and practice forms in order to contribute to the young professionals’ creative, intellectual, and professional growth at a crucial and potentially transformative stage in their career.
The award was won by our fellow colleagues and super talented Vao and we congratulate them for this prestigious recognition celebrating the great job they are doing in Brazil! It was great to meet every other participant and we for sure will continue this fertile conversation around the many subjects and challenges we face as young structures pushing our vision locally!
In a world that has been proven unsustainable, both socially and environmentally, and within a context of multiple global crises, as architects, we have more than ever a duty to investigate local and sustainable practices by rethinking the way we produce and build.
We must persevere through times of hardships, where our interdependencies have shown us their limits, it is our responsibility to reflect as much as possible, on available resources and climatic integration.
For Atelier Tropical promoting the use of conscious local resources, and experimenting with some of our Sub-Sahara African indigenous know-how, sometimes neglected by our modern colonial history and the late draining globalized uniformization, is our way of creating an added value, supporting as much as possible the expertise of communities and craftsmanship coexisting with informal and organic thinking from which we can learn at every stage of the design process.
It’s all about the journey and we are honored and proud to be part of it!
The Lisbon Triennale Millennium bcp Lifetime Achievement Award was won by Marina Tabassum, for her contribution to the landscape of her country, Bangladesh, distinguishing the work and ideas which have influenced and continue to have a deep impact on current architectural practice and thought, without focusing on the end of a career, but rather in the boldness and consistency of excellent practice.
Competition Jury | 2022
PRESS RELEASE - ARCHSTORMING - APRIL 2022
Valérie Mavoungou Rodriguez of Atelier Tropical is very excited to be part of this Inspiring African jury for the new earth school competition in Kafountine, Senegal by @architecture_competitions in partnership with NGO @kakolum_ong.
Let’s be creative, innovative and engage ourselves for a more inclusive and sustainable environment!
New Blood Exhibit | Venice Architecture Biennale | 2021
PRESS RELEASE
VENICE _ ITALY _ JULY 2021
ArchiAfrika Pavilion Opens at the Time Space Existence Exhibition in Venice, Italy
Joseph Osae-Addo a Ghanaian architect and key convener of contemporary African architecture discourse for the past two decades through the ArchiAfrika advocacy organisation opens the ArchiAfrika Pavilion on 22nd July 2021 at the European Cultural Centre’s Time Space Existence exhibition at Giardini della Marinaressa in Venice, Italy. The exhibition runs parallel with the 17th International Architecture Exhibition, La Biennale di Venezia.
The ArchiAfrika Pavilion brings Black and diaspora voices to elite architectural spaces by creating a platform for young emerging architects from Africa and the diaspora.
EXHIBITION 1
The Course of Empire: A Compound House Typology
22nd July – 4th August 2021
Curated by Studio NYALI
Studio NYALI and Studio 2.2’s work is focused on the compound house studying how this historic housing typology could be used to generate more thoughtful responses to urban growth and continuity in African and Western cities.
EXHIBITION 2
WE The 7: A Conversation with the African Diaspora
5th August - 19 August 2021
Curated by Coleman A. Jordan, Morgan State University School of Architecture and Planning
The exhibition, A Conversation with the African Diaspora, is an opportunity to expand our voice on the global stage of architecture and celebrate our Pan-African connection. Finally, the European Cultural Centre's theme of TIME, SPACE, EXISTENCE, is a reminder to all, that WE MATTER!
“How will we live together?” the theme of the 17th Venice Architecture Biennale, is the perfect theme for our presentation of student work from the seven architecture programs from the Historically Black College and University (HBCU) family in the United States.
EXHIBITION 3
ArchiAfrika’s New Blood
22nd August – 5th November 2021
www.newblood2021.com
This exhibition presents ArchiAfrika’s New Blood exhibition, providing a platform for the work of African architects under the age of 40. Curated by James George Inedu from Nigeria, the exhibitors represent critical next-generation voices who through current work and explorations, will contribute to the future African architecture landscape.
EXHIBITION 4
OCOCOLOV Design Workshop Final Projects
17th September - 9th October 2021
Curated by Adriano Wajskol and Flavia Vaccher
The exhibition will present the results of OCOCOLOV One Cinema One Clinic One Library, One Village design workshop, promoted by Architects Without Borders Veneto Onlus, a non-profit association that promotes study, research, and planning initiatives for sustainable development of critical territorial areas around the world, together with ghanic.org, local Ghanaian NGO partner, with the collaboration of Emergency NGO ONLUS, IUAV University of Venice and the Order of Architects of the province of Venice.
#biennaledivenezia2021 #archiafrika #africanarchitects #art #africandiaspora
Inspiring living African 'Female' Architects
https://www.africanfemalearchitects.work/post/659149498427293696/val%C3%A9rie-mavoungou-is-the-founder-of-latelier
BBC AFRICA | INTERVIEW | 2020
Small intervention on @bbcafrica show what strategies businesses can adopt other than layoffs during a pandemic.
Small African business owners like myself are sharing their experiences. How do we continue to work during this pandemic? No layoffs? pay cuts?
• As a small architecture firm based in the Congo 🇨🇬 with projects within the continent: Central, West, East and now Austral Africa.
• We did not face the challenge of laying off staff as our business model involves liaising with professionals externally ( fellow architects, engineers, building site managers, technical illustrators ...) to get projects done in different locations and in a collaborative way based on trust.
• Because of the nature of our industry we can work as a network, share our resources and knowledge via digital clouds, with specific term contracts that give us more freedom to cumulate projects and incomes, and intermittently team with colleagues and subcontractors when workload increases drastically.
• We have seen other firms adopting a similar approach because the Covid-19 crisis has forced people to work remotely and find creative solutions to keep their business afloat and change their entire internal organization from pyramidal to horizontal and participative collaboration.
• Also we like to promote local resources and materials and we are less dependent on the ongoing shot downs and frozen importation of goods affecting many building sites.
• We believe in promoting regional resources, crafts, and a circular economy, which creates more value to our projects and our local economies.
• We like to stay optimistic as with every crisis comes healthy and creative changes!
_____
#africa #bbcafrica #design #architect #architecture #architects #interiordesign #afromodernismocongo #africanpattern #inspiration #ateliertropical #congo #congolesearchitect #architecturra #africanarchitect #design #designer #talk #femalearchitect #afromodernism #africanarchitecture
COVID-19
IN THIS CURRENT GLOBAL PANDEMIC, WE ARE KEEPING UP THE GOOD WORK FROM HOME AND ENSURING THE NECESSARY FOLLOW-UP TO OUR PROJECTS.
WE BELIEVE THAT ARCHITECTURE HAS A ROLE IN FIGHTING COVID -19 AS WE HAVE TO LOOK AT THE FUTURE WITH HOPE WE ARE ENGAGING AND REITERATING OUR THOUGHTS ON OUR DESIGN SOLUTIONS WITH AN ACCENT ON SAFETY AND SECURITY STANDARDS LIKE: VENTILATION, SOCIAL DISTANCING, HYGIENE, AND SUSTAINABILITY.
We shared on-site sanitation measures WITH our partners to respect strict preventive measures on construction sites for our general health and SECURITY:
communicate with signage on hygiene
access to soap and water
sanitizing commonly touched surfaces or areas
avoiding the sharing of hand tools and power tools. ( If sharing is necessary, enable sanitization of shared equipment)
adjust on-site and production schedules to control physical distancing between workers.
wear SAFETY masks
9H DESIGN TALK | OPEN HOUSE LAGOS | NIGERIA | 2018
Inspired by [ Tropical ] Modernism, Valérie Mavoungou of l'Atelier tropical native of Congo [ and Ukrainian mother ], created interesting work that relies on 'Afrocentric' gestures to hit home.
Her work is located within a new movement seeking to 'Africanise" contemporary architecture. This new Afrocentrism will not necessarily be a physical connection with what we perceive and visualize as 'African'. While it might be, it may take in more philosophical, neo-cultural, and spatial nuances.
These are similarities with the work of Italian Rationalism, in as much as it relates to the deceptively minimalist, but somewhat rich design.
Material is employed to create a new layer, and the resultant work is now a tapestry of interwoven concepts and layers.
Interesting times indeed for Valérie's Pan-African outlook.
Chuka Ilhonor, Arg Studio
Event supporter by | @foorteen36mall | Woodstock Electronics @wge_ng | Ergonomix ( @babasolaadebajo) | @openhouselagos | @vitmanwaterng | @fineandountrywa | @wish_africa | @michelle_cafe | HIGHBROW LIVING . Graphic Design: @olis12123
INSTAGRAM NEWS !
INTERVIEW BRAZZAMAG | 2017
Interview croisé portant sur l'exercice de la profession d'architecte en Afrique subsaharienne. Deux consœurs, deux architectes formées en Occident et exerçant aujourd'hui en Afrique .
https://issuu.com/brazzamag/docs/brazzamag_num_2_avril-juin_2017/18
Cross Interview on the Practice of the Architectural Profession in Sub-Saharan Africa. Two colleagues, two architects trained in the West and practicing today in Africa.
PADE CONGO DELEGATION | 2017
Within the framework of the World
Bank “SEDP” programme. “Support to Economic Diversification Project for the Republic of Congo” - is a multiannual program by the World Bank and the Congo Government.
In a country that is over-dependent on oil, it aims to favor the development of non-oil sectors, by encouraging the creation and the growth of SMEs to create sustainable jobs.
From this perspective, the joint involvement of MEDEF International and its counterpart UNICONGO made it possible to identify and set up:
21 Franco-Congolese projects, rallying
14 Congolese entrepreneurs and
10 French SMEs, as well as a university research laboratory.
2 major French companies supporting the approach
From November 6th to 10th, 2017, the Congolese entrepreneurs were received in France by MEDEF International for a program of business meetings in several cities.
MON TERRAIN EST-IL CONSTRUCTIBLE ?
QUEL IMPACT AURA LA NATURE DE MON SOL SUR MA FUTURE CONSTRUCTION ?
Envisager la construction d'un édifice sur une parcelle que vous venez d'acquérir ne se limite évidemment pas au projet architectural.
En effet, une question fondamentale s'impose, celle de la nature de votre sol , car un sol devant accueillir une future construction doit pouvoir résister au poids du bâtiment que vous allez implanter.
Tout le monde connait des bâtiments historiques et peut-être d'autres plus récents ayant connu des fissurations préjudiciables, des écroulements ou autres affaissements de terrains, qui représentent autant de dégâts physiques et humains qu'il est important d'anticiper dès l'étude technique préliminaire de votre projet.
LE POIDS DU BÂTIMENT
Le futur ouvrage à construire possède un poids propre à sa nature : taille de l'édifice (plein pieds, R+1, R+2 etc ... ) , type de matériaux utilisés ( béton, maçonnerie, bois, brique, pierre ... ), nature de sa couverture ( dalle béton, tôle, tuiles, ardoise ...) autant de paramètres dont découlera une charge à porter .
Certains sols comme la roche, la terre dure , la terre sèche, sont plus propices à l'implantation d'une future construction... tandis que d'autres sont au contraire, moins résistants : sable, terre végétale...
LES SOLS ET L’EAU
L’action de l’eau sur les sols est très importante, particulièrement sur des terres fines. (argiles, limons ...) Le sable et le gravier laissent passer l’eau. Plus les graviers sont gros, plus l’eau s’infiltre facilement entre eux. Ces matériaux ne sont pas transformés par l’eau. En revanche, les terres argileuses sont imperméables, les grains très fins empêchent le passage de l’eau et l’absorbent : le sol gonfle.
Pour que la construction soit durable, il faut limiter la transformation du sol en empêchant l’action de l’eau d'où l'intérêt de savoir à quel type de sol on a affaire et à quel niveau se trouve la nappe phréatique, afin d'être à l'abri de futurs dégâts.
Aussi il est peu recommandé de construire directement sur :
- un sol marécageux
- de la terre végétal ( contenant des débits végétaux propices à la décomposition ) - à proximité des mares et des zones où l’eau dans le sol est à moins de 1.50m de profondeur.(Le terrain pourrait se transformer en marécage lors de fortes pluies et le bâtiment, humide, se dégraderait rapidement )
Une parcelle étant reliée à un système hydrographique environnant , il est important d'observer la topographie globale du site afin de savoir si vous êtes au dessus du niveau de la rue, auquel cas toutes les eaux de votre quartier se retrouveront où ? Et bien chez vous !
Lorsqu'on rencontre ce type de situation plusieurs situations peuvent être envisagées : remblais, bâtiment sur pilotis ... l'important étant une maîtrise de la présence d'eau ... par le biais d'une étude technique.
L'ÉTUDE DE SOL :
Lorsque vous achetez un terrain il est donc important de mener une reconnaissance géotechnique vous permettant d’identifier le contexte géophysique du terrain selon sa situation et de connaître les problèmes généraux pouvant affecter de futurs constructions. Ces études préliminaires se déroulant en 5 étapes, permettent d’orienter de manière ciblée le type de fondation à construire .
1/ L’enquête. L’examen préalable des cartes géologiques permet d’identifier le contexte géophysique du terrain selon sa situation et d’orienter de manière ciblée la somme des reconnaissances à effectuer en fonction de cette nature.
2/ La mesure de résistivité. Elle permet une première analyse géophysique en grande masse jusqu’à une profondeur de trois mètres : hétérogénéités du sol, proportion en eau, en graviers, en argiles, etc.
LES DIFFÉRENTS TYPES DE FONDATIONS
Destinées à la transmission et à la répartition des charges (poids de la maison et surcharges d’utilisations), les fondations doivent être rigides, solides et solidaires. Puisqu'elles supportent la charge de l'édifice afin d’éviter de futurs désordres, elles doivent respecter les règles de l’art de la construction et la réglementation en vigueur ( DTU ), et être proportionnées aux risques encourus en fonction du poids de la construction, de sa structure et de la qualité du sol. On distingue plusieurs sortes de fondations dont l'ancrage par rapport au terrain naturel se détermine après l'étude de sol:
• La semelle filante est une semelle de fondation continue destinée à supporter plusieurs colonnes ou des murs porteurs. La surface portante est très adaptée aux sols peu homogènes.
• La semelle isolée, elle, plus profonde, est destinée à fonder des poteaux à des implantations précises.
• Le radier (à ne pas confondre avec la dalle) est une fondation répartie sur toute la surface de la construction, c’est une hyper structure épaisse d’environ 30 cm utilisée lorsque le sol n’est pas très homogène.
• Le puits est une fondation semi-profonde, d’un diamètre ou d’une largeur de 80 cm à 1 mètre, sur une profondeur inférieure à 3 mètres. La fouille est effectuée à la pelle mécanique hydraulique.
• Les pieux constituent une fondation dite profonde qui va s’appuyer sur le « bon sol » détecté par l’étude géotechnique (étude de sol)… Ils sont utilisés pour fondation ou pour des « reprises » en sous-œuvre (fondation à consolider par exemple).
En conclusion , et nous professionnels ne cesserons de vous rappeler, de faire appel à des experts qualifiés , car non seulement vous aurez à dépenser une somme non négligeable dans la réalisation de votre projet, mais il s'agit également rendre votre investissement immobilier pérenne et durable , ainsi que de mettre en sécurité les futurs usagers des lieux !
BRAZZA 100 ANS | 2014
En 2014 , alors membre du collectif de professionnels acteurs du développement urbain congolais URBANISE C1+ , Valérie Mavoungou produit une analyse sur l'histoire urbaine et architecturale de la ville de Brazzavillle.
De cette réflexion sur les enjeux du futur cœur urbain, au service d'un développement social, économique et culturel durable naît une exposition dédiée à l'urbanisation de la capitale, " Brazzaville 100 ans : Hier - Aujourd'hui - Demain" , organisée à l'Institut Français du Congo (IFC)
In 2014, then a member of the group of professionals involved in Congolese urban development URBANIZE C1 +, Valérie Mavoungou produced an analysis of the urban and architectural history of the city of Brazzaville.
From this reflection on the future challenges this urban heart, at the service of a sustainable social, economic, and cultural development is born an exhibition dedicated to the urbanization of the capital, "Brazzaville 100 years: Yesterday - Today - Tomorrow", organized at the French Institute of Congo (IFC)
SUBAGGLO ARCHIBOOK | 2017
SUBAGGLO EN REPRESENTATIONS AUX EDITIONS ARCHIBOOKS + SAUTEREAU 2017
Ce livre est un catalogue d’outils de représentation des territoires d’urbanisation dispersée du Grand Paris. Ces situations que nous avons dénommées subagglo, interrogent les outils de projet de l’architecte et nous les classons en grandes familles : le croquis, la maquette, la carte, le data, l’animation, le diagramme, le géométral. Nous rendons explicite les rôles de ces outils de figuration dans la démarche du projet d’architecture et d’urbanisme.
Ce catalogue synthétise cinq années de travail avec des étudiants en architecture au stade final de leur projet de fin d’études, à l’ENSA de Paris Belleville. Ces 5 années d’enseignement, menées avec la Région Ile de France dans le cadre des Ateliers de Création Urbaine de 2010 à 2015 nous ont permis d’explorer la « subagglo » ,ces étendues de grande périphérie, au-delà des zones agglomérées, au milieu des infrastructures de transports, des friches industrielles et des étendues agricoles et naturelles . Ces projets sont des explorations : ils visent l’innovation par leurs programmes, leurs formes et par leurs processus de fabrication. Les seuls dessins conventionnels de l’architecture (plan coupe, élévation) sont inadéquats à rendre compte du projet en subagglo : il faut représenter des situations incertaines, au temps long, nécessitant des actions politiques et techniques fortes et engagées.
Les étudiants avec l’équipe enseignante font preuve d’une grande imagination et souscrivent à des références inédites pour figurer leurs projets. De nombreux outils ont été revisités, d’autres empruntés à des disciplines non architecturales, tels les diagrammes, les cartes, les animations. Ils ne s’attachent plus à représenter un projet abouti mais un processus de transformation de ces territoires.
Équipe : Philippe Villien architecte urbaniste et Béatrice Mariolle architecte urbaniste Partenaires : Marie-Ange Jambu et Aurélia Beau , architectes
Broché: 156 pages - Editeur : Editions Recherches et ENSAPB; Édition : 1ere (avril 2017) - Langue : Français - ISBN 978-2-35733-402-1 Philippe Villien (avec Beatrice Mariolle), Subagglo en représentations, Paris, Editions Archibooks, ISBN : 978-2-35733-402-1, 2016, 156 pages. Sur les représentations du projet de territoire en situation diffuse à partir des dessins et maquettes des Projets de Fin d’Études encadrés à l’ENSAPB de 2010 à 2015.
SUBAGGLO IN REPRESENTATIONS TO EDITIONS ARCHIBOOKS + SAUTEREAU 2017
This book is a catalog of tools of the representation of the dispersed urbanization territories of the Great Paris project. These situations that we called subagglo, question the project tools of the architect and we classify them in big families: the sketch, the model, the map, the data, the animation, the diagram, the geometrical one. We make explicit the roles of these tools of figuration in the approach of the project of architecture and town planning.
This catalog summarizes five years of work with architecture students at the final stage of their graduation project at ENSA Paris Belleville. These 5 years of teaching, carried out with the Ile de France Region as part of the Urban Creation Workshops from 2010 to 2015 allowed us to explore the "subagglo", these expanses of the great periphery, beyond the agglomerated zones, in the middle of transport infrastructure, industrial wastelands, and agricultural and natural areas. These projects are explorations: they aim at innovation through their programs, their forms, and their manufacturing processes. The only conventional drawings of architecture (sectional plan, elevation) are inadequate to report the project in subagglo: it is necessary to represent uncertain situations, a long time, requiring strong and committed political and technical actions.
Students with the teaching staff are very imaginative and subscribe to unpublished references to their projects. Many tools have been revisited, and others borrowed from non-architectural disciplines, such as diagrams, maps, and animations. They are no longer interested in representing a successful project but the process of transformation of these territories.
Team: Philippe Villien urban architect and Béatrice Mariolle urban architect Partners: Marie-Ange Jambu and Aurélia Beau, architects
Paperback: 156 pages - Publisher: Editions Recherches and ENSAPB; Edition: 1st (April 2017) - Language: French - ISBN 978-2-35733-402-1 Philippe Villien (with Beatrice Mariolle), Subagglo in representations, Paris, Editions Archibooks, ISBN: 978-2-35733-402-1 , 2016, 156 pages. On the representations of the territory project in diffuse situation from the drawings and models of the End of Studies projects supervised at ENSAPB from 2010 to 2015.
DIPLOMA | 2012
Publié aux Ateliers de création urbaine de l'Ile de France. Félicitations du jury.
Le livre « Île-de-France 2030, Schéma directeur de la région Île-de-France, les scénarios qui bousculent », présente les travaux réalisés dans le cadre de la session 5 des Ateliers de création urbaine, est disponible aux éditions Dominique Carré.
http://www.editionscarre.com/scenarios-idf/scenarios-idf.html
Published at the Urban Design Workshops of the Ile de France. Congratulations to the jury.
The book "Ile-de-France 2030, Master Plan of the Île-de-France Region, the Scenarios that jostle", presents the work done in the context of session 5 of the Urban Creation Workshops, and is available to Dominique Carré editions.
MEMOIRE «Real Time City» | 2012
Intervention académique de Valérie Mavoungou au cours de Francesca Cozzolino «Anthropologie et Design» à l'ENSCI Ecole Nationale Supérieure de Création Industrielle et présentation du mémoire portant sur les enjeux de l’utilisation des technologies numériques en temps réel dans le processus du projet urbain. Félicitations du jury
The academic intervention of Valérie Mavoungou during Francesca Cozzolino's course "Anthropology and Design" at ENSCI Ecole Nationale Supérieure de Creation Industrielle and presentation of the thesis on the stakes of the use of digital technologies in real-time in the process of the urban project. Congratulations to the jury
http://www.ensci.com/blog/smartcitydisplaysproject/programme
